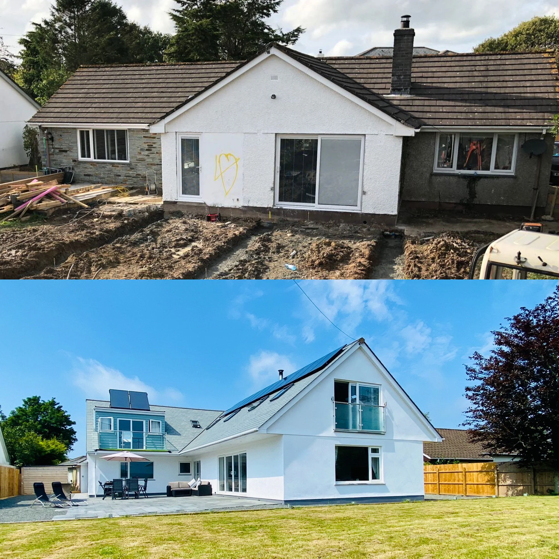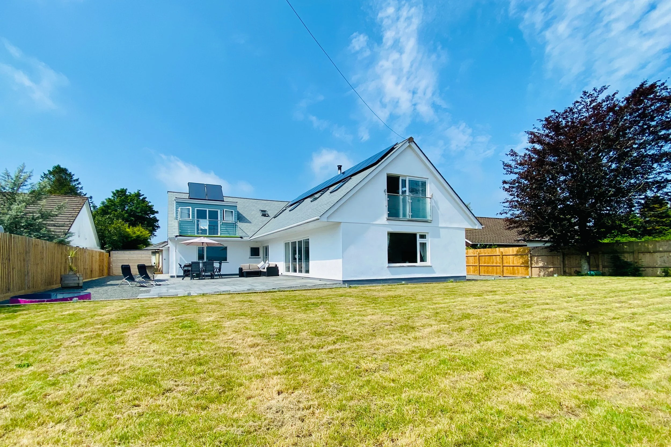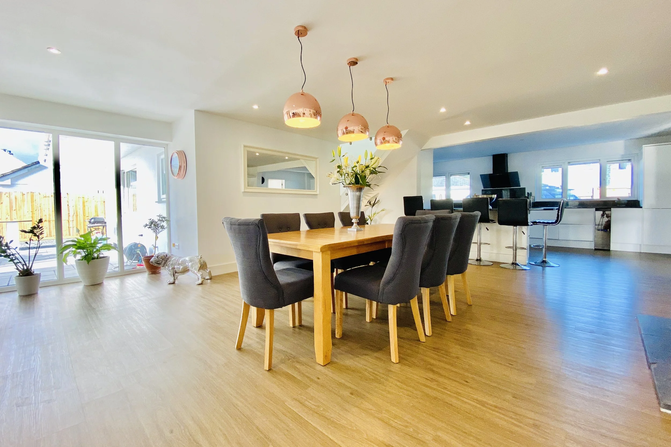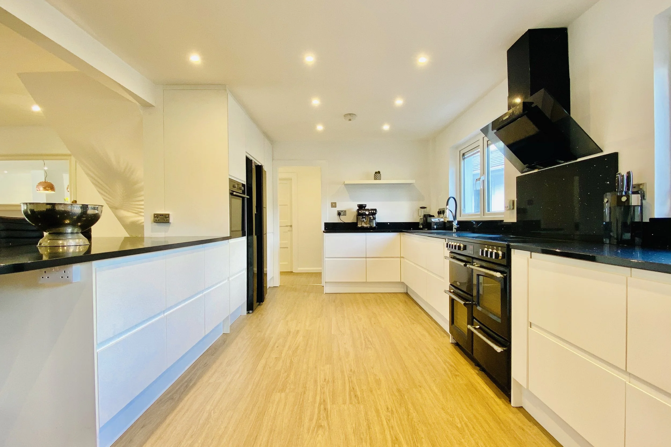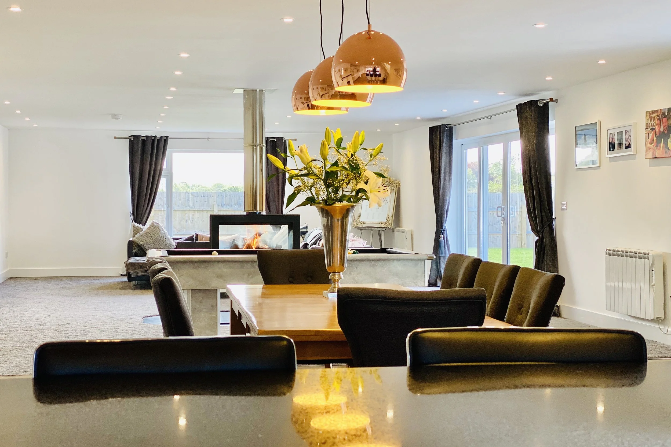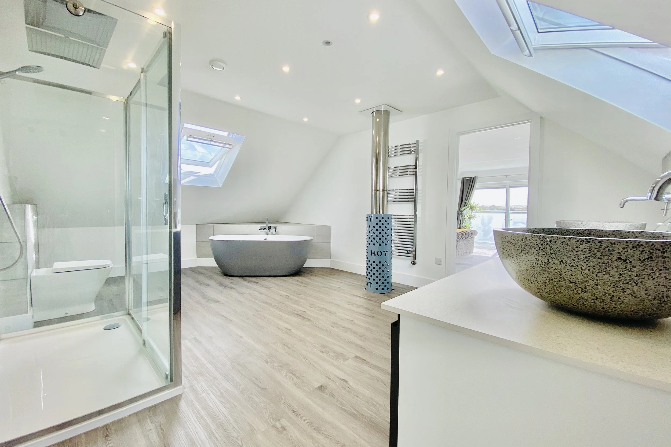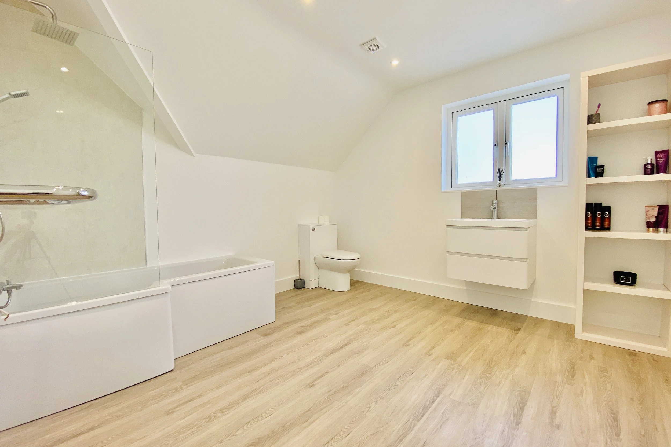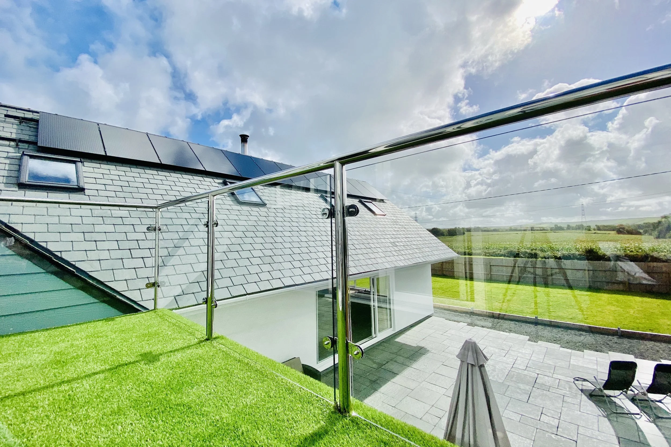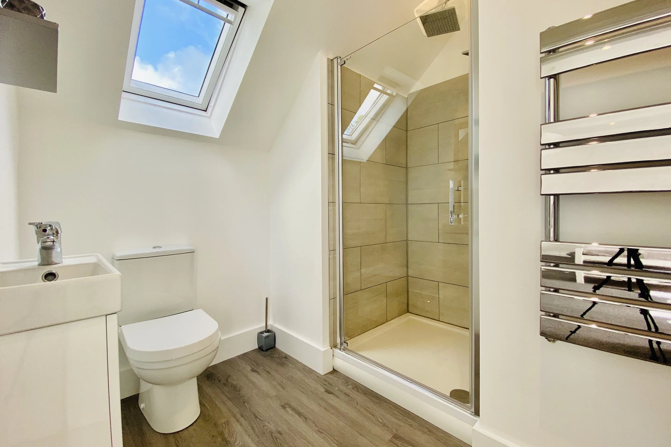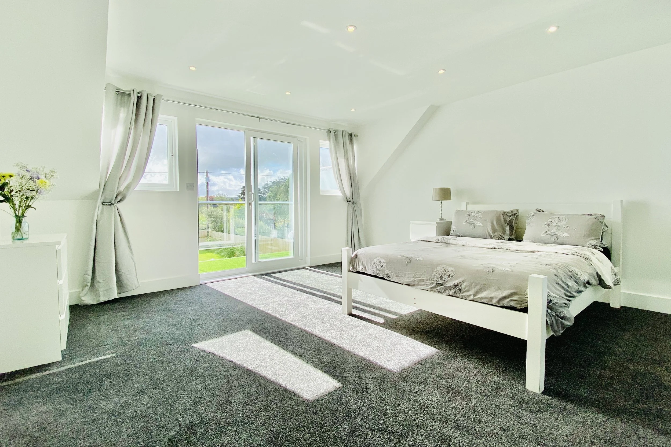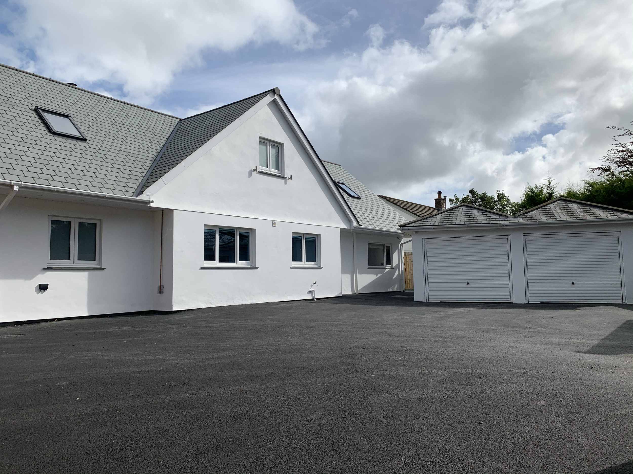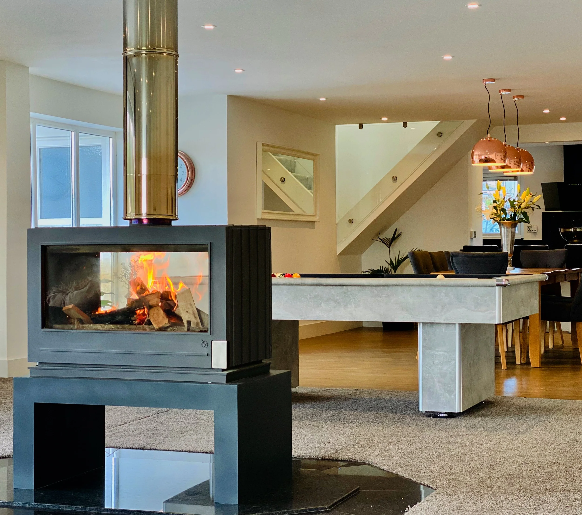
Pennyhayle Saint Kew
This project involved the complete transformation of a modest ground-floor bungalow into a substantial five-bedroom family home, situated in the picturesque village of Saint Kew, Cornwall.
The works began with the removal of the property's original roof structure to facilitate a significant upward extension. A new, raised roofline allowed for the creation of a full first floor, dramatically increasing the overall internal floor space and enabling the addition of four generously proportioned bedrooms and multiple bathrooms on the upper level.
The ground floor was reconfigured to create a large open-plan living area, blending kitchen, dining, and lounge spaces to suit modern family life. This light-filled, flexible layout offers seamless flow and excellent connectivity to the outdoor space, enhancing both functionality and comfort.
Externally, the property was further enhanced with the addition of a detached double garage, providing ample parking and storage space while complementing the new scale and design of the main house
